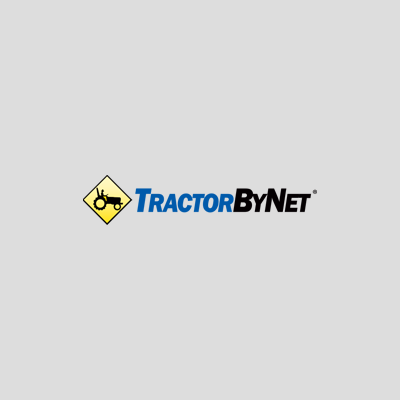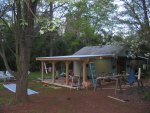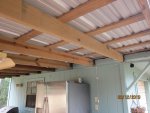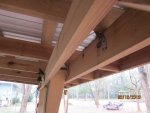I have a quick question on roof trusses I am building for the small shed so the span is 9 ft wall to wall and 10 ft overall. I am building the truss in the picture that I have seen at a couple of building centers and Menards but realized that most of the pics show the top chord passing by the bottom chord and I have two trusses built and would prefer to leave the bottom chord pass by the top chords. like in this picture. I will use strapping and hurricane braces. the building will have strong wind pressure and some snow. I am using clear plastic Suntuf panels for a roof. 24" inch trusses oc with 24" strapping oc shed is 19 ft long

advise on shed roof trusses diy
- Thread starter top gnome
- Start date
You don't need trusses for that span. 2x12 will be more than solid enough. Doubled up 2x8s would work be really solid as well. In fact, if you want to go minimum, single 2x8 is enough and plenty strong. I'd do a slopped roof with rafters with 2+ foot rise one side to get a bare minimum slope to allow many roofing materials. Simpler design, cheaper, and more DYI friendly. Trusses are for large spans and buildings structural support... don't need that for a small 10 foot wide shed.
2 x 4's, right? You'll be fine. One of the advantages of running the tops by is you can just extend them for an overhang.
fried1765
Well-known member
Equipment
Kubota L48 TLB, Ford 1920 FEL, Ford 8N, SCAG Liberty Z, Gravely Pro.
Nobody should have a "slopped" roof!You don't need trusses for that span. 2x12 will be more than solid enough. Doubled up 2x8s would work be really solid as well. In fact, if you want to go minimum, single 2x8 is enough and plenty strong. I'd do a slopped roof with rafters with 2+ foot rise one side to get a bare minimum slope to allow many roofing materials. Simpler design, cheaper, and more DYI friendly. Trusses are for large spans and buildings structural support... don't need that for a small 10 foot wide shed.
I wouldn't do trusses, either, nor would I use Suntuf panels for a roof. Two buddies and I built this lean to off my existing shed in one day in 2009. 16'x19', 2x6 for joists, 1x4 for purlins, and 26 gauge corrugated aluminum roofing. Only about a 1' slope, but I don't have snow load to worry about.
Attachments
-
703.6 KB Views: 565
-
337.2 KB Views: 571
-
315.1 KB Views: 609
than you all for all of the help. I would like to use trusses as I already purchased the material and was second guessing myself after seeing the top chord bypassing the bottom chord on most designs.. Except for the trusses the building is rough sawn lumber and will have true one inch eaves and soffits so the soffits will act as a birds mouth and not let the walls push out. I could add a cleat along the inside of the truss once they are up to keep the truss from spreading but I think the hurricane braces will keep the trusses in place.
if I'm reading it right..
top chord is longer to keep roof pitch same ,snow + rain falls off...
if the bottom chord is made longer,you get a 'flat' overhang,snow builds up there.
I made 5 '9x12' tractor sheds the 1st way (used plywood gussets not steel ) THEN figured out I could lay the bottom chord 'flat'. With some PLPremium and 3 screws that joint is stronger than the wood. It saves material, faster to make, also allows truss to lay flat on wall and far easier to attach,especially when I'm the ONLY one around.
top chord is longer to keep roof pitch same ,snow + rain falls off...
if the bottom chord is made longer,you get a 'flat' overhang,snow builds up there.
I made 5 '9x12' tractor sheds the 1st way (used plywood gussets not steel ) THEN figured out I could lay the bottom chord 'flat'. With some PLPremium and 3 screws that joint is stronger than the wood. It saves material, faster to make, also allows truss to lay flat on wall and far easier to attach,especially when I'm the ONLY one around.
Trusses let you make a span with much lighter materials and you can usually use less of them than standard rafter construction. I built my own to span a 24' workshop out of 2x4's using a W bracing and no center post like your design has. That design is surprisingly strong. Triangles work. They're the strongest shape known to man. Why do you think the pyramids are still standing? The trick is to make sure that neither rafter can exceed the maximum load at any point by connecting it to the bottom chord. Load rating on 3 feet of 2x4 is a lot more than it is on 10 feet. BUT, if you want 10 ONLY ways to build a truss, just ask 10 home builders or 10 truss manufacturers. There are LOTS of designs, meaning all you have to do is pick one that suits your needs. Looks like you did.
The nailing mesh you used will work fine, but I made gussets with 3/8" plywood and glued them as well as used screws for all the fasteners. I put nearly 1000 screws in those trusses. Each one had nearly 100 screws. Glued gussets guarantee ZERO wiggle in any joint. I only used 10 total trusses to do a 24x36 roof with a 3 pitch roof. They're set on 4 foot centers (along the 36 foot dimension) simply because they're phenomenally stronger than a 14 foot 2x6, and I didn't need a single post out in the floor. I don't have any problem with snow load here either, and certainly won't on the sheet metal roofing. I've got some photos of the trusses going up in here somewhere. They were only a little bit more complex than yours, but also spanned nearly 3 times the distance yours do. There is ZERO vertical flex in them, even with a tensile load on the bottom chords. You DO however want to connect them on the rafters with purlins or decking (didn't notice what you were using for roofing), and it won't hurt to run a 2x4 under the bottom chord to connect all of them together end to end. This prevents lateral distortion. I also put cross-bracing between the trusses to help them stay vertical under extreme loading (which is never gonna happen here).
I'm that guy that believes all fly swatters should be as well built as a 20 pound sledge hammer. You've hit that mark with your truss design on a structure that small.
The nailing mesh you used will work fine, but I made gussets with 3/8" plywood and glued them as well as used screws for all the fasteners. I put nearly 1000 screws in those trusses. Each one had nearly 100 screws. Glued gussets guarantee ZERO wiggle in any joint. I only used 10 total trusses to do a 24x36 roof with a 3 pitch roof. They're set on 4 foot centers (along the 36 foot dimension) simply because they're phenomenally stronger than a 14 foot 2x6, and I didn't need a single post out in the floor. I don't have any problem with snow load here either, and certainly won't on the sheet metal roofing. I've got some photos of the trusses going up in here somewhere. They were only a little bit more complex than yours, but also spanned nearly 3 times the distance yours do. There is ZERO vertical flex in them, even with a tensile load on the bottom chords. You DO however want to connect them on the rafters with purlins or decking (didn't notice what you were using for roofing), and it won't hurt to run a 2x4 under the bottom chord to connect all of them together end to end. This prevents lateral distortion. I also put cross-bracing between the trusses to help them stay vertical under extreme loading (which is never gonna happen here).
I'm that guy that believes all fly swatters should be as well built as a 20 pound sledge hammer. You've hit that mark with your truss design on a structure that small.
Here's a photo of my shed's bones. You can see, trusses will hold up a LOT more weight with much lighter materials. I added a vertical member on the two trusses on the ends, but that was about blocking for joining the sheathing on the outside trusses, not increasing truss strength. The strength of the naked bones was very impressive, and mostly because of joining the front walls to the back walls with the trusses.
Shed upgrade started | OrangeTractorTalks - Everything Kubota
Shed upgrade started | OrangeTractorTalks - Everything Kubota
thank you those trusses look great. I think I wlll be ok with mine I am using pl adhesive and screws along with the mending plates. They seem strong I could add another triangle brace to make it a queen truss i may add plywood as I have lots of scraps.Here's a photo of my shed's bones. You can see, trusses will hold up a LOT more weight with much lighter materials. I added a vertical member on the two trusses on the ends, but that was about blocking for joining the sheathing on the outside trusses, not increasing truss strength. The strength of the naked bones was very impressive, and mostly because of joining the front walls to the back walls with the trusses.
Shed upgrade started | OrangeTractorTalks - Everything Kubota
I think the roofing material will cover and I will but the eveif I'm reading it right..
top chord is longer to keep roof pitch same ,snow + rain falls off...
if the bottom chord is made longer,you get a 'flat' overhang,snow builds up there.
I made 5 '9x12' tractor sheds the 1st way (used plywood gussets not steel ) THEN figured out I could lay the bottom chord 'flat'. With some PLPremium and 3 screws that joint is stronger than the wood. It saves material, faster to make, also allows truss to lay flat on wall and far easier to attach,especially when I'm the ONLY one around.
thank you I dont think there will be a flat the roofing material pass over the vertical flat. but I see your point and I will have to look at it I may have to drop the eve to allow for the suntuf to pass over the eve.if I'm reading it right..
top chord is longer to keep roof pitch same ,snow + rain falls off...
if the bottom chord is made longer,you get a 'flat' overhang,snow builds up there.
I made 5 '9x12' tractor sheds the 1st way (used plywood gussets not steel ) THEN figured out I could lay the bottom chord 'flat'. With some PLPremium and 3 screws that joint is stronger than the wood. It saves material, faster to make, also allows truss to lay flat on wall and far easier to attach,especially when I'm the ONLY one around.
Good luck with the shed. Don’t forget to use hurricane ties or similar. They are relatively inexpensive, but will help when the wind blows. Also, pay attention to how you put the screws into the roofing including the number to use
fried1765
Well-known member
Equipment
Kubota L48 TLB, Ford 1920 FEL, Ford 8N, SCAG Liberty Z, Gravely Pro.
The pyramids analogy does not really apply to truss design.Trusses let you make a span with much lighter materials and you can usually use less of them than standard rafter construction. I built my own to span a 24' workshop out of 2x4's using a W bracing and no center post like your design has. That design is surprisingly strong. Triangles work. They're the strongest shape known to man. Why do you think the pyramids are still standing? The trick is to make sure that neither rafter can exceed the maximum load at any point by connecting it to the bottom chord. Load rating on 3 feet of 2x4 is a lot more than it is on 10 feet. BUT, if you want 10 ONLY ways to build a truss, just ask 10 home builders or 10 truss manufacturers. There are LOTS of designs, meaning all you have to do is pick one that suits your needs. Looks like you did.
The nailing mesh you used will work fine, but I made gussets with 3/8" plywood and glued them as well as used screws for all the fasteners. I put nearly 1000 screws in those trusses. Each one had nearly 100 screws. Glued gussets guarantee ZERO wiggle in any joint. I only used 10 total trusses to do a 24x36 roof with a 3 pitch roof. They're set on 4 foot centers (along the 36 foot dimension) simply because they're phenomenally stronger than a 14 foot 2x6, and I didn't need a single post out in the floor. I don't have any problem with snow load here either, and certainly won't on the sheet metal roofing. I've got some photos of the trusses going up in here somewhere. They were only a little bit more complex than yours, but also spanned nearly 3 times the distance yours do. There is ZERO vertical flex in them, even with a tensile load on the bottom chords. You DO however want to connect them on the rafters with purlins or decking (didn't notice what you were using for roofing), and it won't hurt to run a 2x4 under the bottom chord to connect all of them together end to end. This prevents lateral distortion. I also put cross-bracing between the trusses to help them stay vertical under extreme loading (which is never gonna happen here).
I'm that guy that believes all fly swatters should be as well built as a 20 pound sledge hammer. You've hit that mark with your truss design on a structure that small.
Nice barn, but that roof wouldn't hold up one winter season in the Northeast where we can get 30+" of snow in less than 2 weeks. Around here people have to rake the snow off of the roof on a regular basis or chance losing their home due to snow load. My roof was built with 2x12s 16" on center and well supported.Here's a photo of my shed's bones. You can see, trusses will hold up a LOT more weight with much lighter materials. I added a vertical member on the two trusses on the ends, but that was about blocking for joining the sheathing on the outside trusses, not increasing truss strength. The strength of the naked bones was very impressive, and mostly because of joining the front walls to the back walls with the trusses.
Shed upgrade started | OrangeTractorTalks - Everything Kubota
The short answer is that your truss looks solid because it is pretty much solid. The clear span is one of the longest in the industry and it is designed to carry the loads you are applying. The issue you have may not be with the truss itself but with the roof covering. It will be the covering that will fail, not the truss. Do not use plastic roofing. It is a good idea to use steel roofing. If you are not a carpenter and you are into building things, it is best to buy your trusses pre-made. Buy this roofing trusses. It is a one that I recommend.I have a quick question on roof trusses I am building for the small shed so the span is 9 ft wall to wall and 10 ft overall. I am building the truss in the picture that I have seen at a couple of building centers and Menards but realized that most of the pics show the top chord passing by the bottom chord and I have two trusses built and would prefer to leave the bottom chord pass by the top chords. like in this picture. I will use strapping and hurricane braces. the building will have strong wind pressure and some snow. I am using clear plastic Suntuf panels for a roof. 24" inch trusses oc with 24" strapping oc shed is 19 ft long View attachment 86309
I would gladly buy trusses premade but the local builder is building out until the end of December. For my tractor barn I am buying trusses I ordered in June to get them the end of October. these small trusses should be ok for the 9 ft span may add some additional bracing. The plastic may be an issue but I have plastic on my green house with about the same length that has been there for 5 years now and still looks like new. and that plastic gets the full brunt of snow from the roof as it is under the eave of the house.The short answer is that your truss looks solid because it is pretty much solid. The clear span is one of the longest in the industry and it is designed to carry the loads you are applying. The issue you have may not be with the truss itself but with the roof covering. It will be the covering that will fail, not the truss. Do not use plastic roofing. It is a good idea to use steel roofing. If you are not a carpenter and you are into building things, it is best to buy your trusses pre-made. Buy this roofing trusses. It is a one that I recommend.
I made my own trusses and it worked fine. There's a foot or so overhang on the sides.

 www.tractorbynet.com
www.tractorbynet.com

Found the piece for the lawn mower shed
That is the LAST PIECE of vinyl siding for the top of the gable end. This was a one month project that took three months. I'm not really complaining. I'm blessed to be able to scamper up and down ladders at 70. Shed is frame construction and has vinyl siding and a textured bronze-colored...
I prefer the W strut design. Made my own on a 13x31 foot building. Was an existing 12x30 slab I built around, thus the odd size. I agree with the previous comment on the not using the Suntuf panels.
Snow load is a serious concern for some of us. At my house the ground snow load is almost 59lb/ft^2 so any roof has to be designed to withstand snow load + dead load + wind load + variable load (e.g. someone on the roof). I designed steel trusses for my two barn/shed projects.Nice barn, but that roof wouldn't hold up one winter season in the Northeast where we can get 30+" of snow in less than 2 weeks. Around here people have to rake the snow off of the roof on a regular basis or chance losing their home due to snow load. My roof was built with 2x12s 16" on center and well supported.




