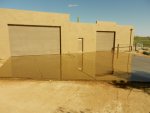First off, I know most of the answers to my question will be "it depends" but here we go.
Moved into a new to me house just under 1.5 years ago. One of the downsides to the house was the much smaller 2 car garage compared to the old house. Now, in the almost 15 years I've been married to my wife, I think I can count the number of times we've had ONE vehicle in the two car garage on one hand.
I have stuff, what guy doesn't. In addition to my garage tools I do woodworking (flat and turned). The building will be used to store the tractor (BX), do maintenance, if close enough to the house park the truck (Tundra), do my woodworking (I have a lathe that 6' long and weighs in around 400lbs, along with a contractor table saw, band saw, miter saw, welder and several other tools)
Right now the garage is so packed wit stuff, it's hard to even work on the lathes, let alone build anything of any size.
Well, the wife has decided that we need to get a garage/workshop built that is not attached to the house. Yeah for me. Now for the planning.
I know there is a saying, build it bigger than you think you need, and while I would love to, it's going to come down to money.
At first I was thinking a 24'x36' would suffice. This would be just a tad more than twice the current garage size (approx 20'x19'). But in conversation with my wife she said "that's not big enough".
Now between 24 and 26' wide we can have the garage close enough to the house that we can build a walkway between the two. As far as length, well I have to do some digging to find my pressure tank for my well (yes, it's buried in the yard next to the well). 36' will put the back of the garage near the well and tank, any longer and I think I need to move the entire building so it starts after the well (well is about 25' from the back door).
My plan is to maintain the front half (maybe just under, but at least 18') for a garage/mechanic type area so i can work on vehicles and my tractor inside instead of on the driveway. The back half will be dedicate to wood working.
Of course we all know how the best laid plans go.
What size shop/garage do you have? I'm looking at a 24x36-40.
how is it made, we've looked at metal buildings but I'm not a big fan of them.
Being in the midsouth, at some point I will have an HVAC system installed in the workshop area just to help with the humidity during the summer. Without it, many of my tools develop surface rust .
.
looking forward to any tips, thoughts or ideas before we begin construction.
Moved into a new to me house just under 1.5 years ago. One of the downsides to the house was the much smaller 2 car garage compared to the old house. Now, in the almost 15 years I've been married to my wife, I think I can count the number of times we've had ONE vehicle in the two car garage on one hand.
I have stuff, what guy doesn't. In addition to my garage tools I do woodworking (flat and turned). The building will be used to store the tractor (BX), do maintenance, if close enough to the house park the truck (Tundra), do my woodworking (I have a lathe that 6' long and weighs in around 400lbs, along with a contractor table saw, band saw, miter saw, welder and several other tools)
Right now the garage is so packed wit stuff, it's hard to even work on the lathes, let alone build anything of any size.
Well, the wife has decided that we need to get a garage/workshop built that is not attached to the house. Yeah for me. Now for the planning.
I know there is a saying, build it bigger than you think you need, and while I would love to, it's going to come down to money.
At first I was thinking a 24'x36' would suffice. This would be just a tad more than twice the current garage size (approx 20'x19'). But in conversation with my wife she said "that's not big enough".
Now between 24 and 26' wide we can have the garage close enough to the house that we can build a walkway between the two. As far as length, well I have to do some digging to find my pressure tank for my well (yes, it's buried in the yard next to the well). 36' will put the back of the garage near the well and tank, any longer and I think I need to move the entire building so it starts after the well (well is about 25' from the back door).
My plan is to maintain the front half (maybe just under, but at least 18') for a garage/mechanic type area so i can work on vehicles and my tractor inside instead of on the driveway. The back half will be dedicate to wood working.
Of course we all know how the best laid plans go.
What size shop/garage do you have? I'm looking at a 24x36-40.
how is it made, we've looked at metal buildings but I'm not a big fan of them.
Being in the midsouth, at some point I will have an HVAC system installed in the workshop area just to help with the humidity during the summer. Without it, many of my tools develop surface rust
looking forward to any tips, thoughts or ideas before we begin construction.



